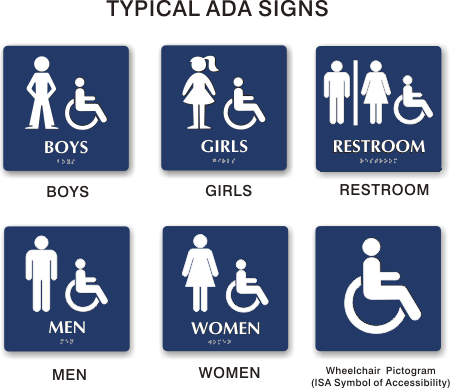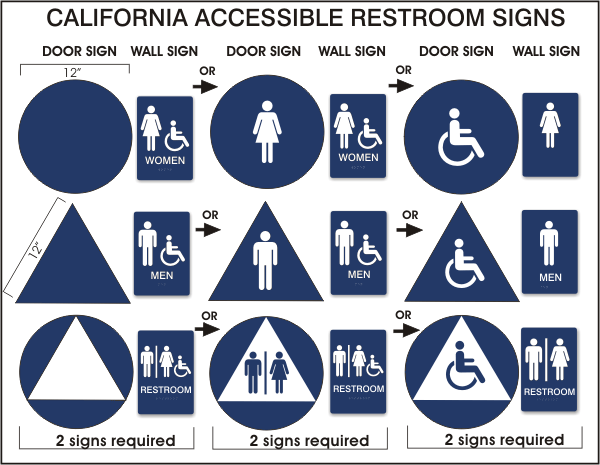|
California / Title 24 and Braille Signage (In relation to interior signage and bathroom/restroom sign compliance)
BRAILLE AS IT RELATES TO INTERIOR SIGNS IDENTIFYING ROOMS & SPACES
Signs that identify rooms and spaces include rules for high dark/light contrast between characters/text/graphics and the background color of the signs. In addition, tactile characters must be uppercase, raised 1/32", and sans serif measuring between 5/8" and 2". Stroke widths of the font should be no more than 20 percent of the the character height. Character width should be between 60 and 100 percent of the character height. Stroke width and character width shall be based on a capital "I" and "O". Grade 2 braille must accompany the text, and fall between 3/8" and 1/2" below the tactile characters. Characters and braille should be in a horizontal footprint.
Since Title 24, California has it's own set of standards for braille signs. Specifically, California has specific requirements for braille dot and cell spacing. These measurements are incorporated into the 2010 ADA/ABA Guidelines. Braille shall have a horizontal format. Distance between two dots in the same cell is .100, and distance between two adjacent dots in adjacent cells is .200. Distance between corresponding dots in adjacent cells should be .300. Actual dot height is 0.025.
RESTROOM CALIFORNIA ADA SIGNS
California has it's own standards for restroom signs. Two signs are actually required. First, per ADA standards, would be your typical "Restroom" wall sign with similar text such as "Boys", "Girls", "Men", "Women", "Restroom" and "Family Restroom". As per typical ADA guidelines, these signs would be accompanied by a pictogram within a 6" field, 5/8" minimum all CAPS tactile text in a sans serif font, contracted domed braille as described above, and placed 3/8" to 1/2" below the tactile text. If the restroom is accessible, the "ISA" symbol or "wheelchair pictogram" shall be included on the sign or separately or on a separate sign, or on the geometric door sign.

Geometric signs are also required, and are installed directly on the door with the vertical center of the sign mounted 60" from the floor. Females require a 12" diameter circles and males a 12" equilateral triangle. The sign must be 1/4" thick, and the entire symbol should contrast with the door. The sign must be light on a dark door and dark on a light door. For a single user or "family" sign (unisex), a 1/4" thick triangle is superimposed on a 1/4" thick circle 12" in diameter. In this case, the triangle should contrast with the circle, which should contrast with the door. If you put the gender pictogram on the geometric symbol, you must also include it on the accompanying tactile wall sign. The ISA does not need to be repeated on the wall sign.

If the restroom being signed is not accessible, the sign should not include the International Symbol of Accessibility. A directional sign should be placed near or in proximity of the restroom to direct persons with disabilities to the nearest accessible restroom.
Remember to install restroom signs according to California standards.
DIRECTION AND INFORMATION CALIFORNIA ADA SIGNS
Regarding informational and directional signs, upper and lower case is acceptable as well as serif fonts. Character stroke widths need to be between 10-20 percent of character height and the width of the character should be between 60 and 100 percent of the character height, (as measured by an uppercase "I" and "O"). Characters should be sized according to the 2010 ADA visual character size chart. Signs need high dark/light contrast between characters/text/graphics and the background color of the signs.
SPECIFIC REQUIREMENTS (EXITS AND STAIRWELLS)
California has some specific regulations regarding certain types of tactile/braille signs. Marked exit doors need to have specific text. When a door leads directly outside, the sign should read "EXIT." If a door leads to a stair ramp, the sign should read "EXIT STAIR (or "RAMP") DOWN" or "EXIT STAIR (or "RAMP") UP." Final exit doors, that is doors leading directly outside, can read "EXIT", however, interior doors leading to final exit doors should read "EXIT ROUTE." Doors leading to stairwells should read "EXIT ROUTE/STAIR" if it is leading to a direct exit level. If the door leading to the stairwell does not directly lead to an exit level, the sign should read "EXIT STAIR DOWN."

Stairwell signs are also needed in buildings that are four stories or more. Information on this sign should include the identity of the stairwell, whether it has roof access or not, the floor level, and the floor levels accessed by the stairwell. This stairwell sign is to be installed in the stairwell where it cannot be obstructed by a door and at eye level (approximately 60" from the floor). In addition, a braille sign is required that designates the floor level and is located adjacent to the door that leads from the stairwell into the hallway or corridor (latch side, and 60" from floor). A star should be included on this sign if it's the main exit floor.
If you are unsure about California Codes/Regulations and Title 24 requirements, consult your state and local authorities, or other appropriate resources.
____________________________________________________________________________________ Sign Compliance/Disclaimer/Additional Limits of Liability & Warranty This website is not intended to be a comprehensive authority or information resource on sign codes and regulations. User agrees that the use of www.justbraillesigns.com is at their sole risk, and we make no warranty regarding the accuracy, reliability, or currency of any information, content, service, or merchandise provided. Everwood, LLC dba / Awards USA makes no warranty or representation of suitability of a sign for any specific application, code, law, requirement or regulation. User and buyers are solely responsible for compliance with all applicable laws, rules and regulations. Signs, photos, drawings, pictures and all reference material and information provided is meant to be a resource for additional information, guidance, training, but not considered to be comprehensive nor construed in any way as legal advice or recommendations. No information contained herein shall create a warranty; nor shall User rely on any such information, as this website is “AS IS” and without warranty of any kind, expressed or implied. The requirements for sign content/text, construction and design are determined by intended use and by applicable regulation, and it is the buyer's responsibility to determine if their products purchased are compliant and installed correctly. The BUYER shall be responsible for determining the appropriate content, appearance, design, construction and installation for all signs and signage. The buyer shall also be responsible for determining whether or not received and/or purchased signage meet, and is in compliance with, any and all applicable city, state, federal, ADA / ABA sign codes, laws, requirements and regulations. Everwood, LLC is not , and shall not be held liable for costs, fines, hardships, law suites and/or any other monetary expenses/liabilities associated with, or as a result of, code failure, signage noncompliance or other sign violations, or any other monetary hardship, as it relates to our products, services, advice or recommendations. |
